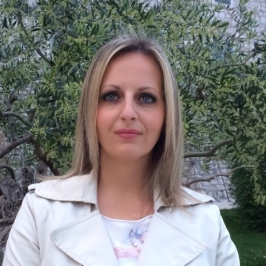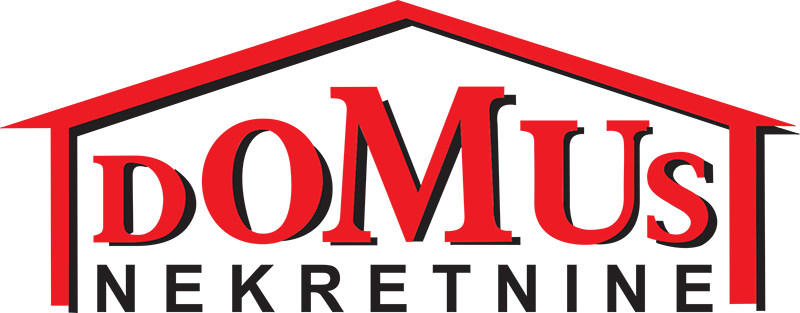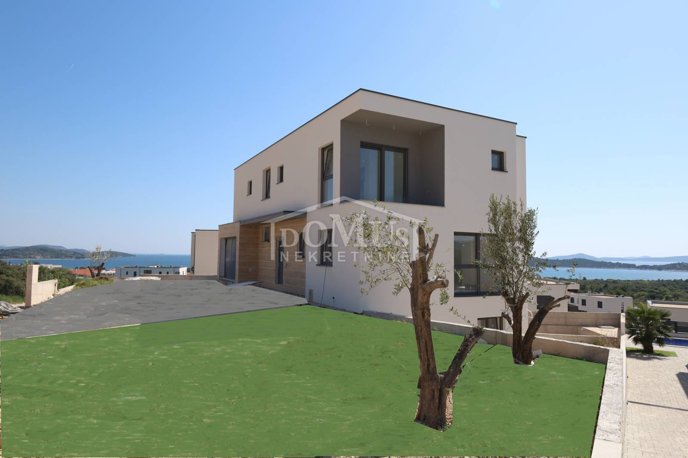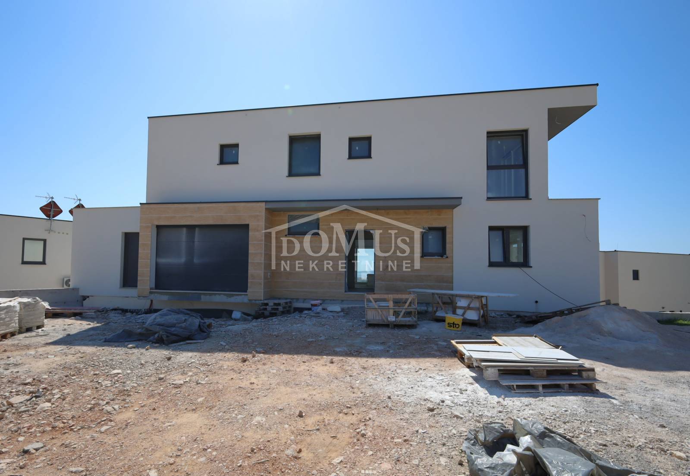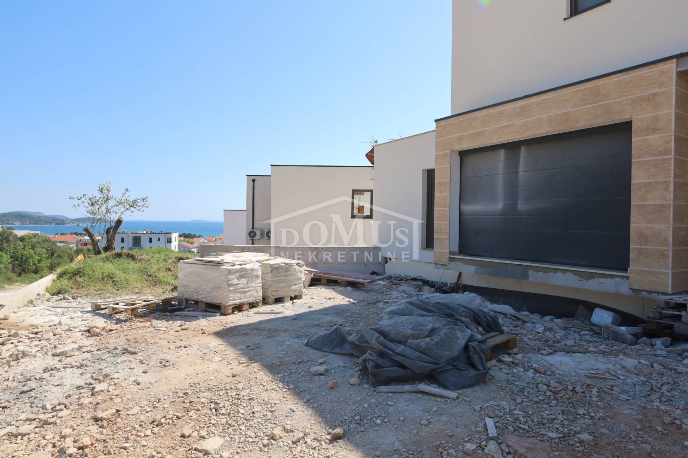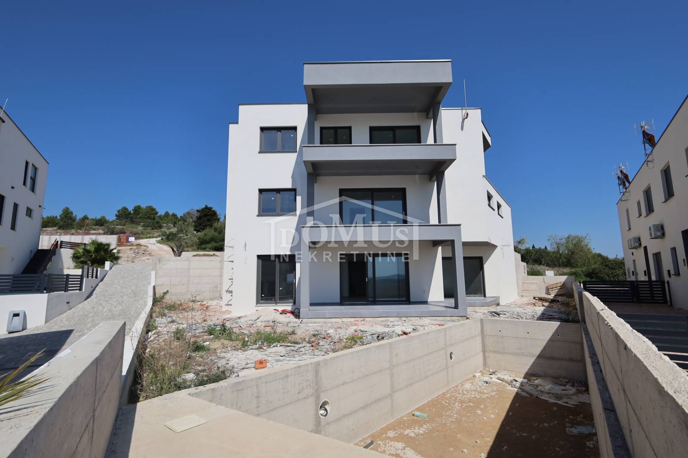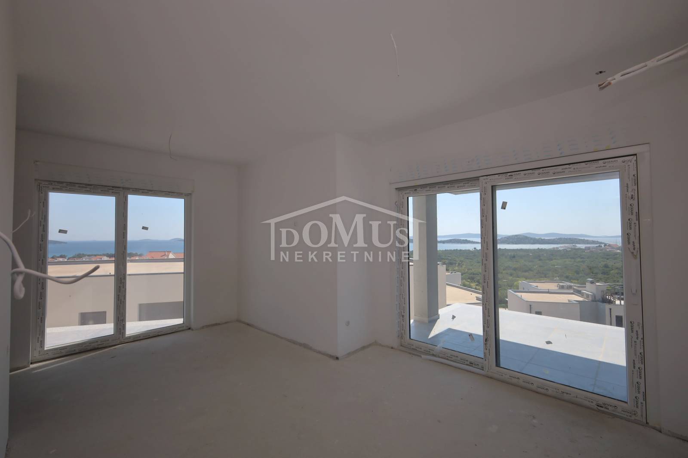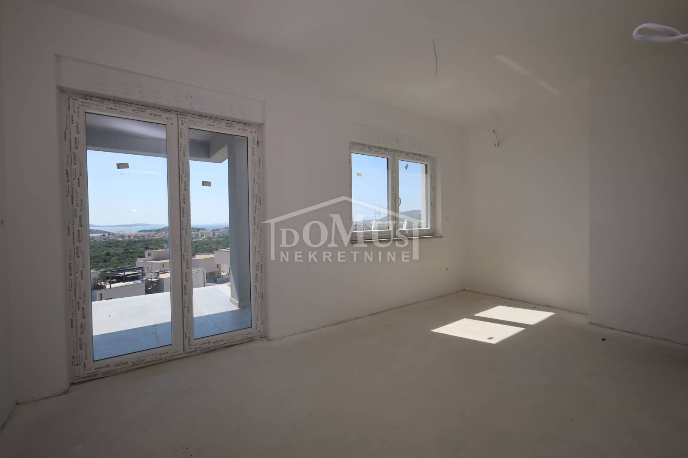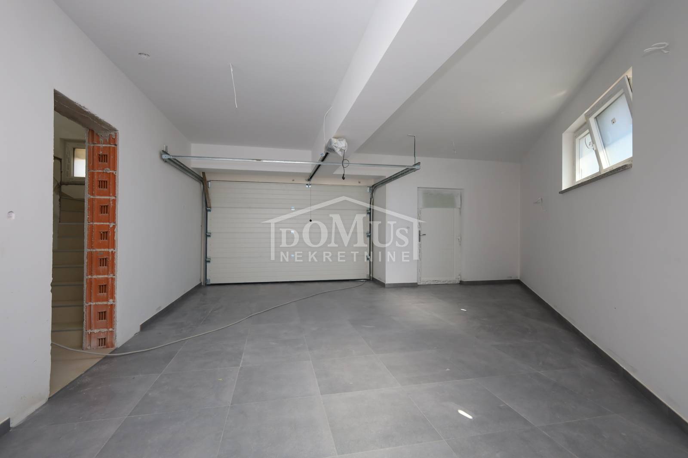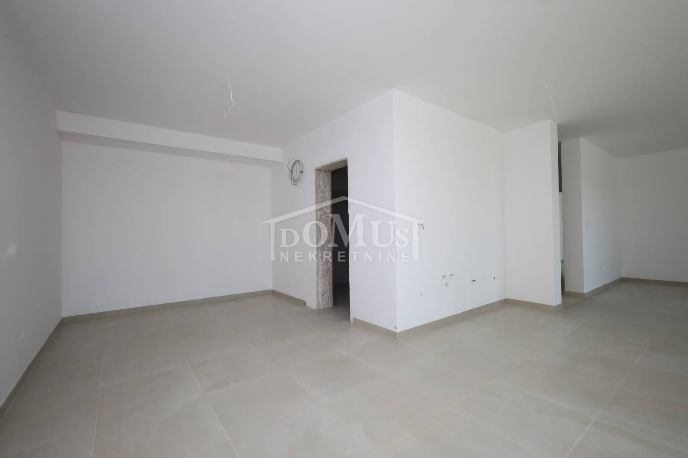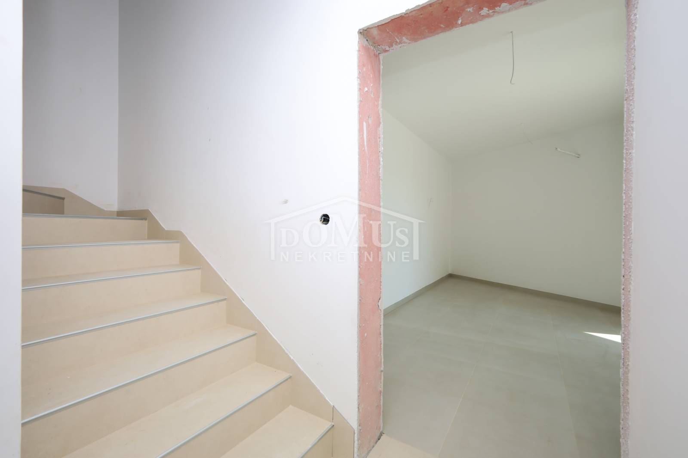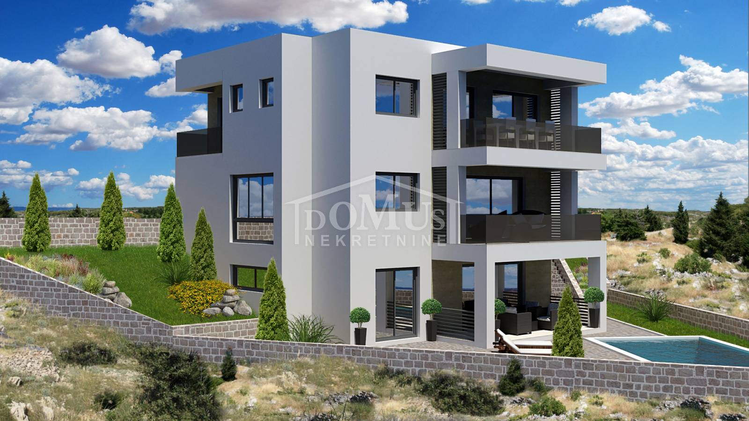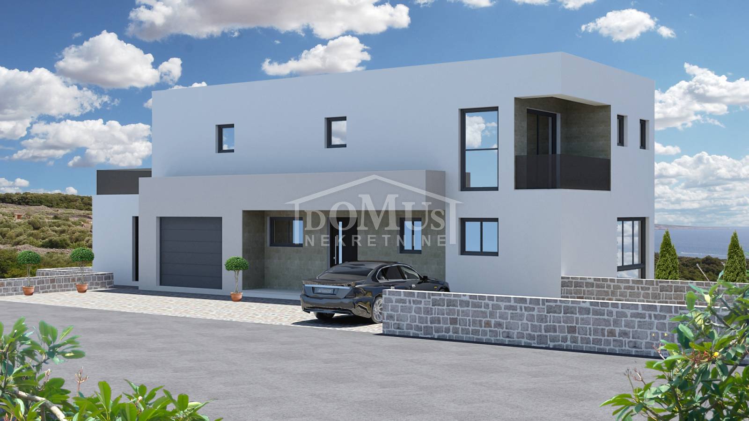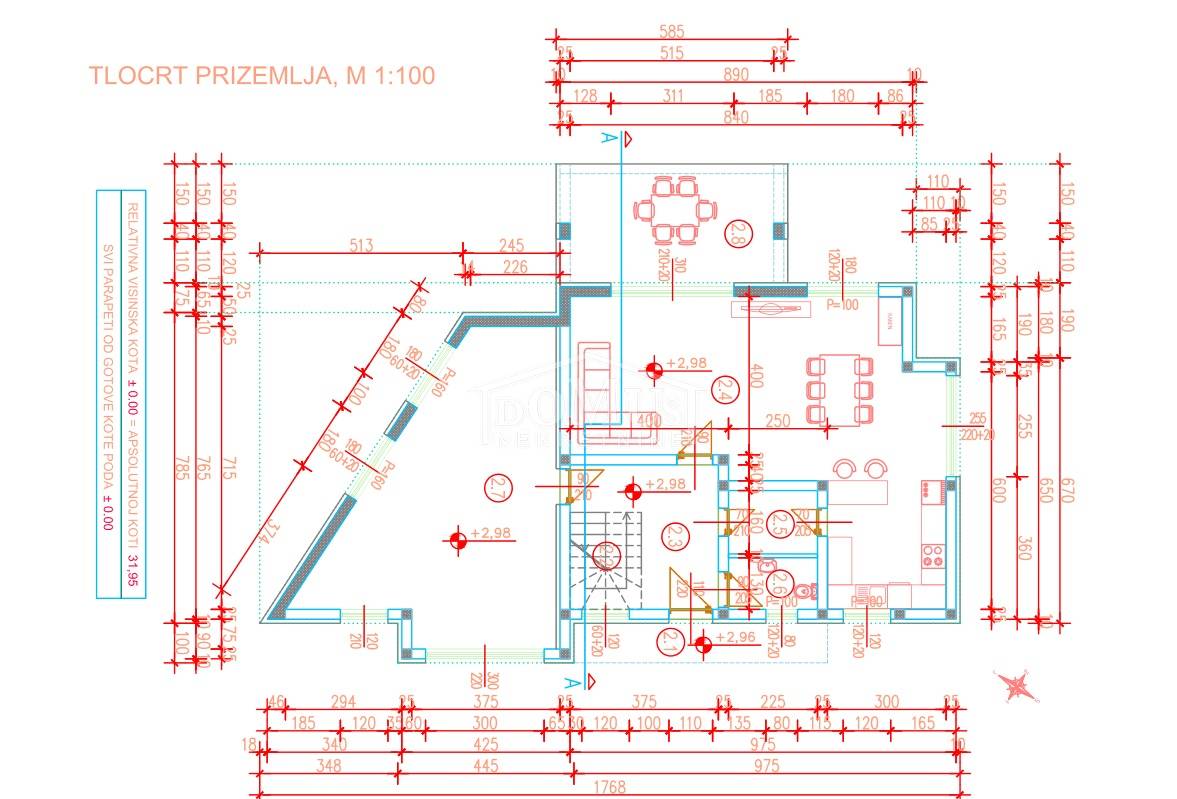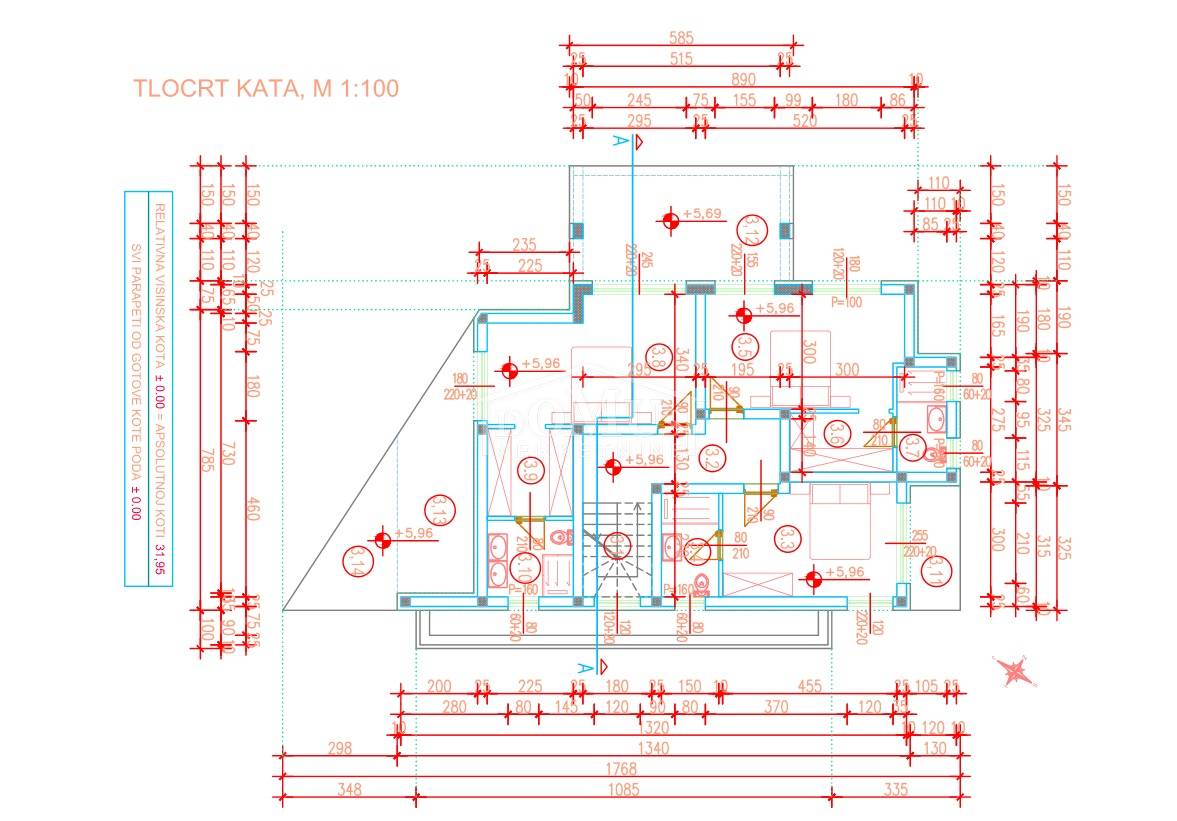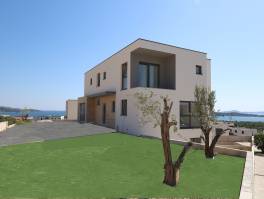Description
Attractive villa with pool and garage, overlooking the sea and near to the Blue Beach. The villa has 322.76m2 of usable area, built on a plot of 541m2. It has three floors: basement + ground floor + 1st floor. In the basement there is a bedroom with its own bathroom, a mini kitchen and a terrace, a living room, a kitchen, a dining room, a bathroom, a storage room and a terrace with access to the yard with a 23.7m2 swimming pool. On the ground floor there is a garage, the main entrance, a spacious hall, a guest toilet, a kitchen with a dining room and a spacious living room with access to a terrace with a view of the sea; On the 1st floor, there are three spacious bedrooms, each with its own bathroom and a terrace with a panoramic view of the sea. The villa has a modern design, there is a view of the sea from all floors. It is built of quality materials, equipped with modern carpentry (doors and windows), electric blinds, built-in mosquito nets, underfloor heating, each bedroom and living room equipped with air conditioning, intercom, satellite antenna, Styrofoam facade 10 cm, glass fence. In addition to the spacious garage, the Villa has several outdoor parking spaces. The villa is surrounded by a garden, cultivated with olive trees, Mediterranean flowers and grass, the garden is equipped with automatic irrigation. The villa is 650m from the beach (blue beach) and 950m from the city center. The planned date of moving in is the summer of 2024.
Attributes
- Electricity
- Garden
- Terrace
- Sea view
- Villa
- Basement
- Ground floor
- First
- Number of floors: Two-story house
- Waterworks
- Heating: Heating, cooling and vent system
- Number of house units: 1
- House type: Detached
- Air conditioning
- Building permit
- Ownership certificate
- Garage
- Real estate subtype: Villa
- Swimming pool
- Usage permit
- South
- Parking space
- Carpentry: PVC
- Fireplace
- Car
- Underfloor heating
- Septic tank
- Car
- Pantry
- Air Condition
- Storage room
- Furnitured/Equipped
- Van
- Security doors
- New construction
- Parking spaces: 3
- Terrace area: 11m2, 11.7m2 i 8.25m2
- Construction year: 2024
Send inquiry
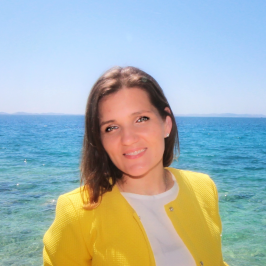
Dijana Banović
Agent with license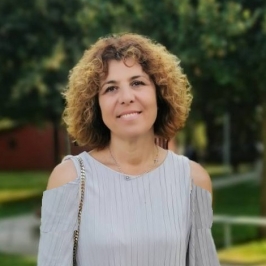
Divna Bulat
Agent with license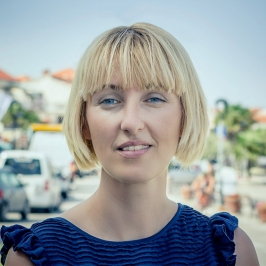
Milica Štrkalj
Agent with license